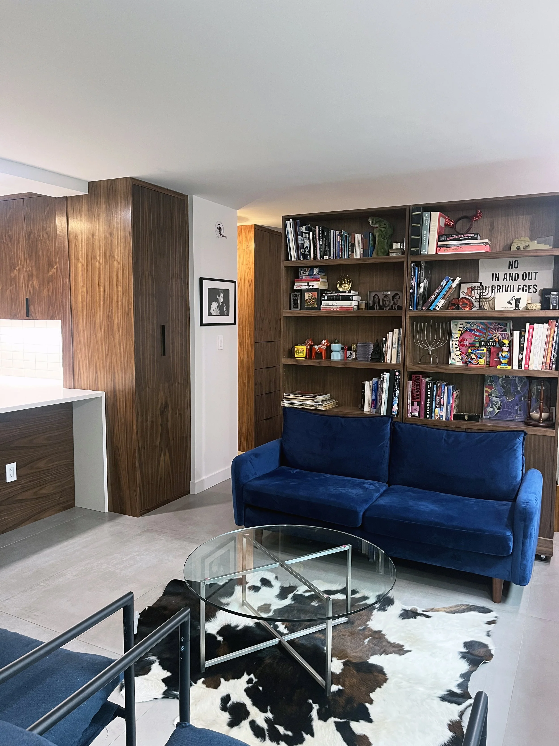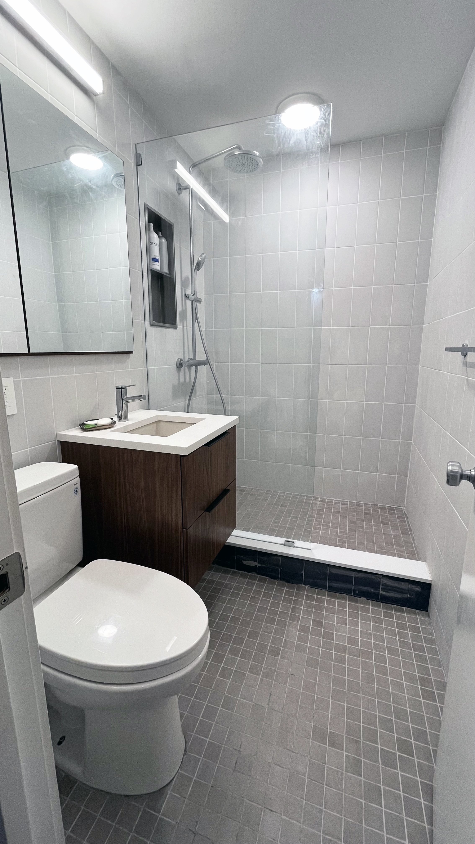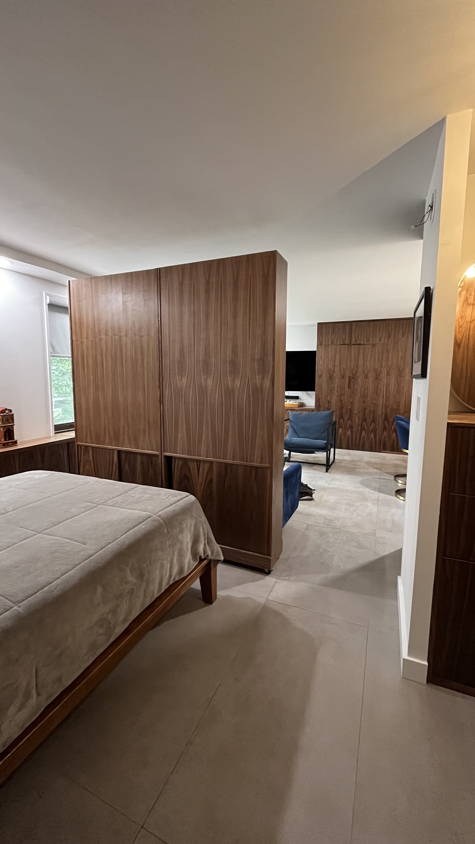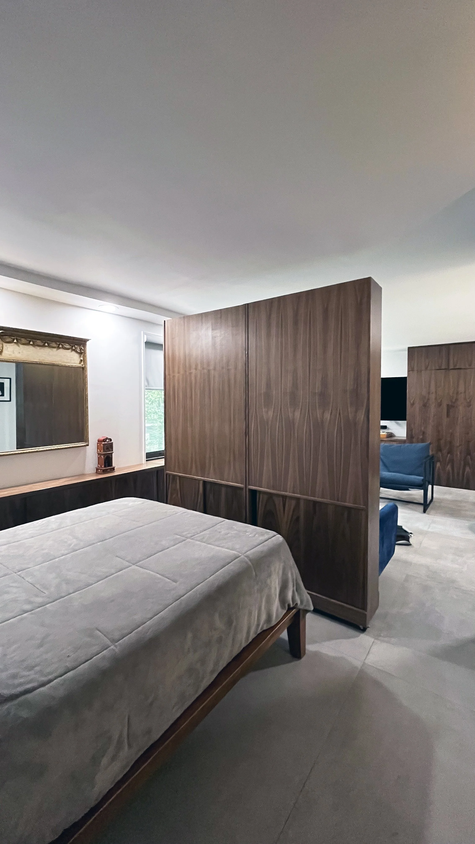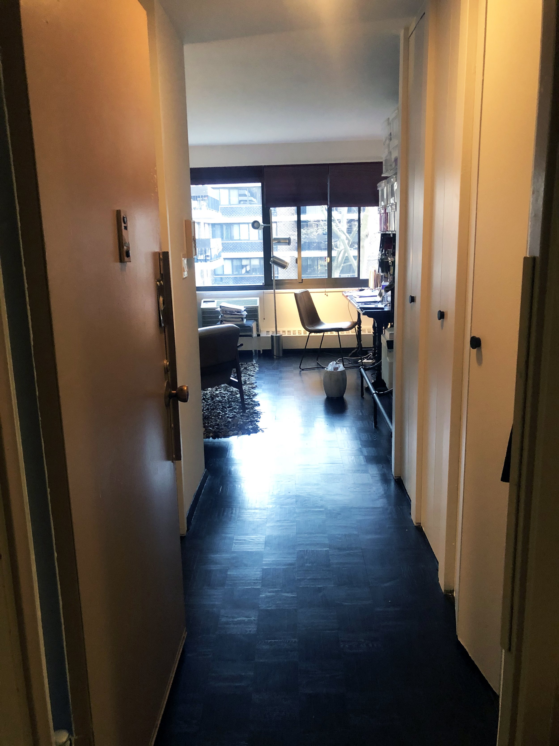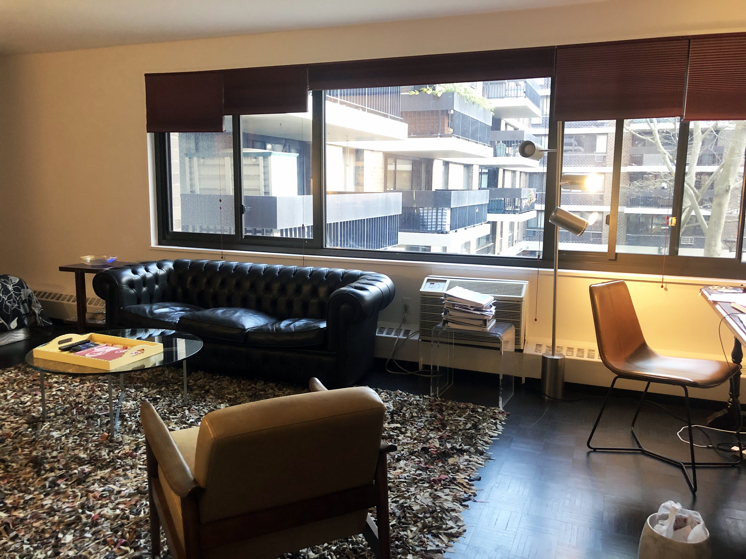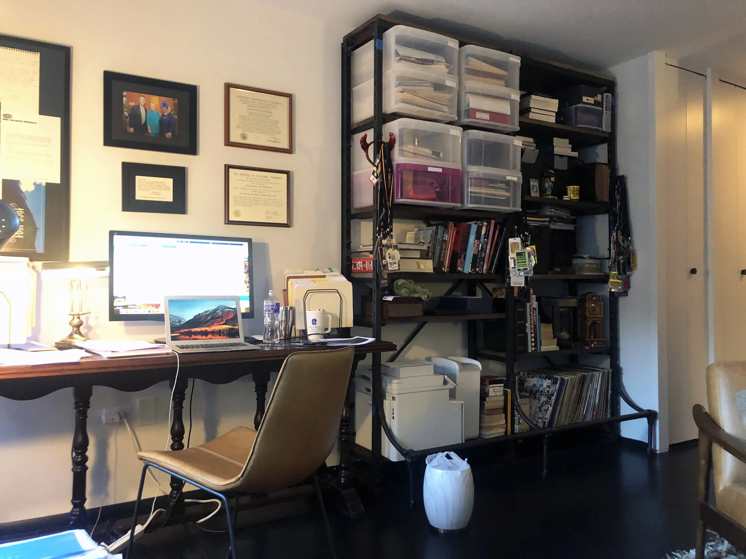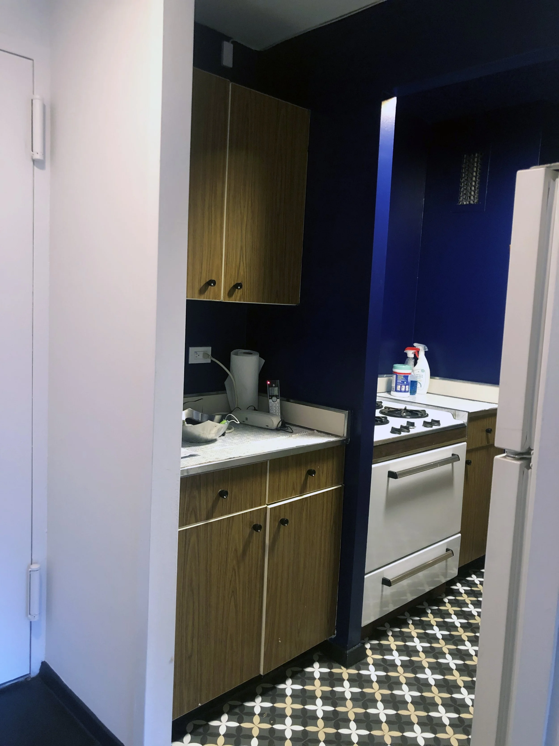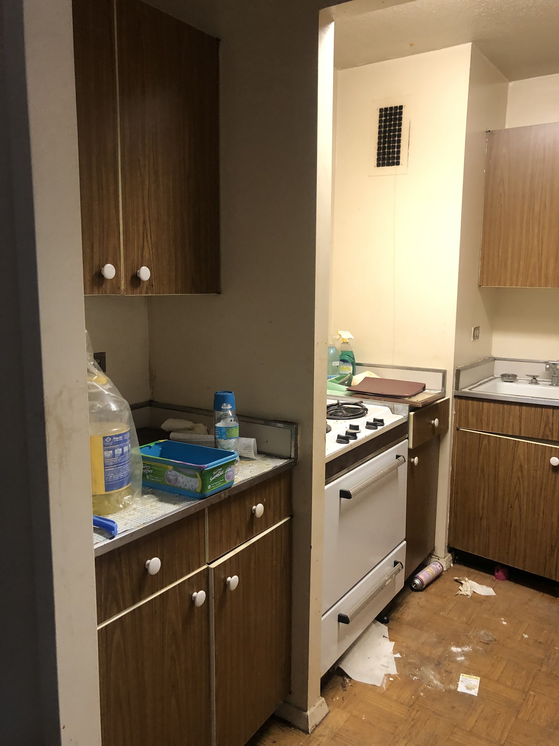PHASE TWO
Phase One
Financial District Studio
This studio apartment was a wreck when the client purchased it. He needed to move quickly, so Joanna planned a physical and aesthetic clean up for the first round of renovations. She helped the client choose items of furniture he already owned to move to the apartment so that the space could be laid out for sleeping, relaxing/watching TV, eating, and working from home. The client wanted a rock and roll, bachelor vibe that was comfortable and welcoming at the same time. The Phase 1 renovation included: removing the popcorn ceiling, painting the entire apartment, thoroughly cleaning the bathroom and kitchen, sanding and staining the old and worn parquet floors dark walnut to hide imperfections and ground the space, replacing light fixtures with inexpensive yet chic ones, popping up the kitchen with color on the walls and patterned peel and stick tiles on the floor and creating an elegant bar area. As the pandemic came to an end the client and Joanna embarked on Phase 2, a gut renovation of the apartment that turned it into a custom space with plenty of storage for clothes, books, and other items, a hidden work desk, a private bedroom area (complete with a divider that can roll to the side so the client can watch TV from his bed when he wants), an open and airy kitchen with an island to eat at (providing an additional workspace), a living room area for relaxing and entertaining, an entry way complete with a shoe bench and hooks for guest’s coats. The new space has ample mood lighting throughout, and a clean palate that makes the apartment feel sizable, airy, and elegant. Floors are large scale ceramic tile, the built-ins are custom walnut. All this in 500 square feet!






