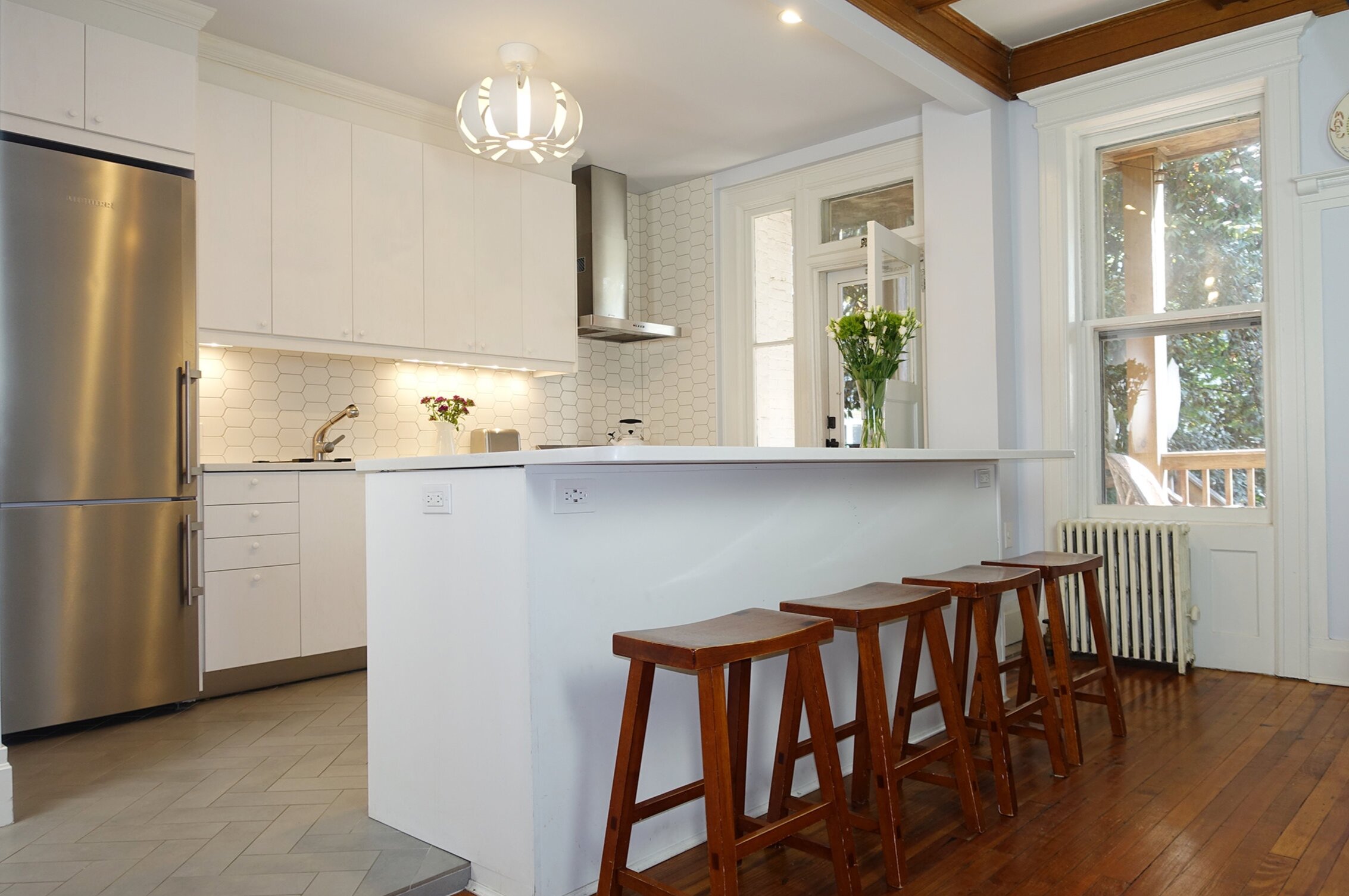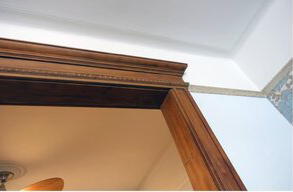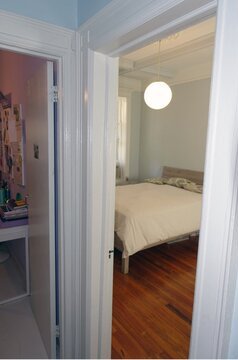SWEDISH-STYLE COUNTRY HOUSE IN BROOKLYN
This lovely townhouse had great bones, but was in need of an overhaul. Joanna's goal was to open up the entire space, and create flow, while maintaining the traditional feel of the house. The kitchen, which did not get an upgrade when the family of six moved in, was falling apart and crowded. Joanna cleaned up the plan by removing excess doorways and other structures and simplifying the layout. Now the kitchen space flows around the central island, and a new tile floor adds character and drama while withstanding the family's heavy traffic. The upstairs bathroom was dark, cramped and not functioning. Joanna utilized extra space next to the bathroom on one side (uncovering a skylight in the process) and extended the bathroom, into what was once a kitchen, on the other side. This plan provided enough room to divide the bathroom into a sink room (with two sinks) and a toilet and shower room. The two rooms are separated by a pocket door, so that more than one person can use the facilities at the same time. Joanna encouraged the family to turn the upstairs unused kitchen space into a bedroom for the oldest child. Now the two older siblings have their own small rooms and the younger siblings share a bedroom. Joanna oversaw the decoration of the rest of the house: wall paper went up around the original-to-the-house living room mirror, some of the old wood floors were painted, bedrooms were reorganized and refreshed with new paint, some new furniture, new lighting, and new linens.
Images before renovation













































