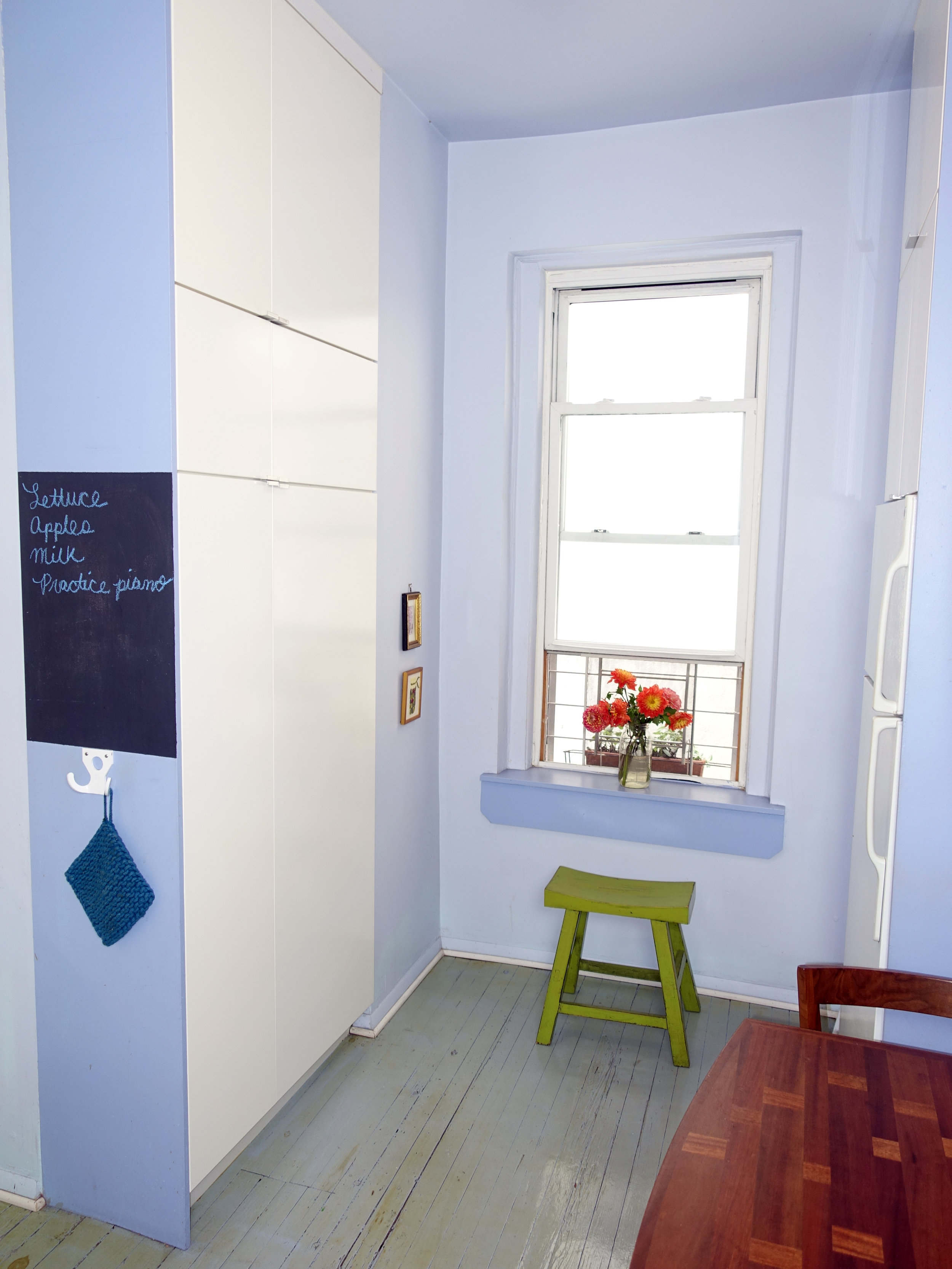A Family Kitchen Transformed
This kitchen was in dire need of a makeover. The space was a hodgepodge of furniture meant to act as storage and counter space since the original kitchen had very little of either. The old cabinets were worn, the kitchen was a challenge to cook in, and the layout of the space didn’t allow for more than this family of four to sit at the table together. Most of the kitchen was cleared and vinyl tile was removed from the floor to reveal the original wood flooring. Joanna changed the layout of the space and took advantage of its high ceilings to add a double layer of upper cabinets for long term storage. She used cabinets and doors from IKEA and built in the new L shaped workspace with an inexpensive, but chic, butcher block countertop so that every inch and corner of the space is useful. A dish drainer, hidden in a cabinet over the sink, keeps the countertop clear. The dining area was moved across the room and the clients had a custom table built. Joanna utilized a quirky corner to provide floor to ceiling storage for pantry items and dishes. The refrigerator and the cabinets were built in with painted plywood surrounds and the floor was painted as well. Now the family can cook, eat, and entertain in the room, which feels spacious. Everything fits behind closed doors (even a step stool for fetching items from the upper cabinets) in this hardworking but calm space.












