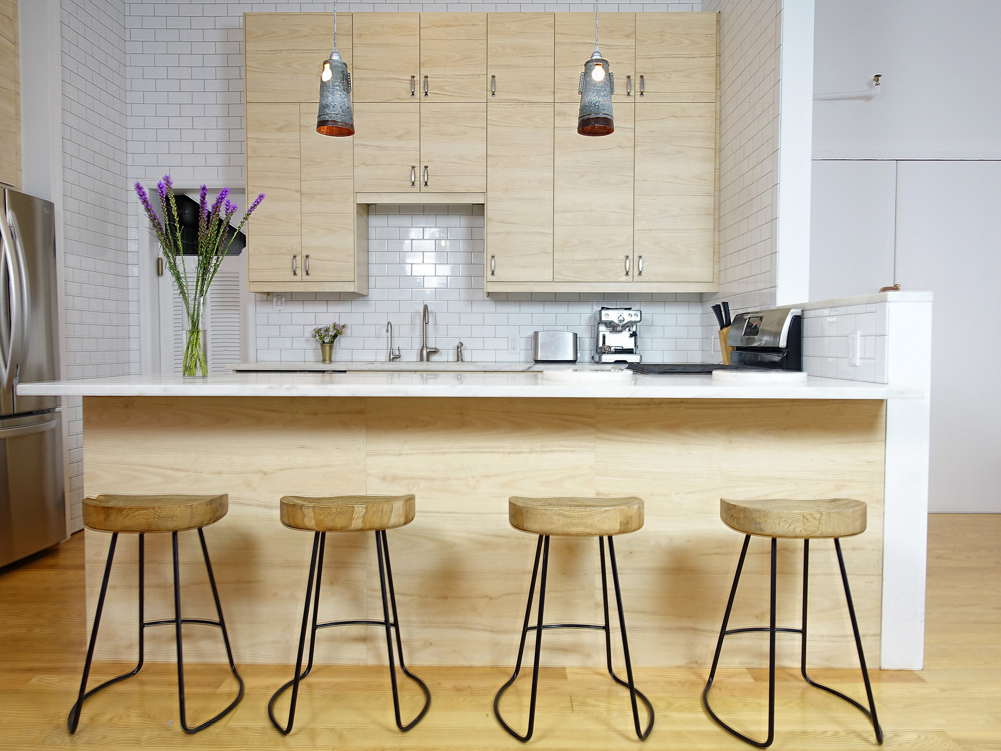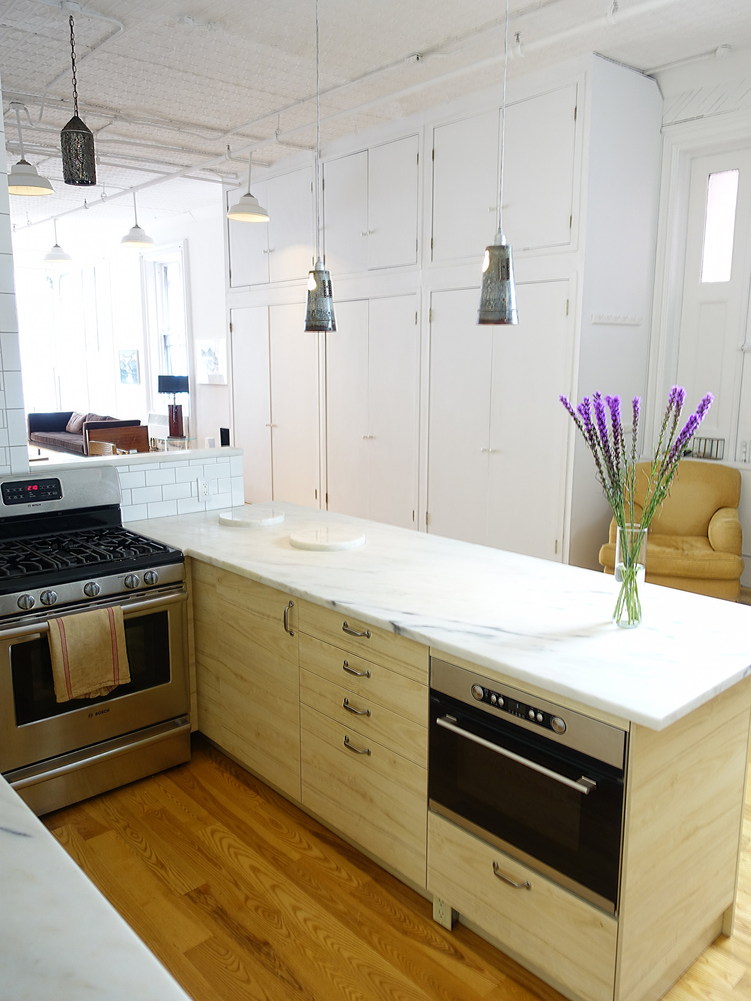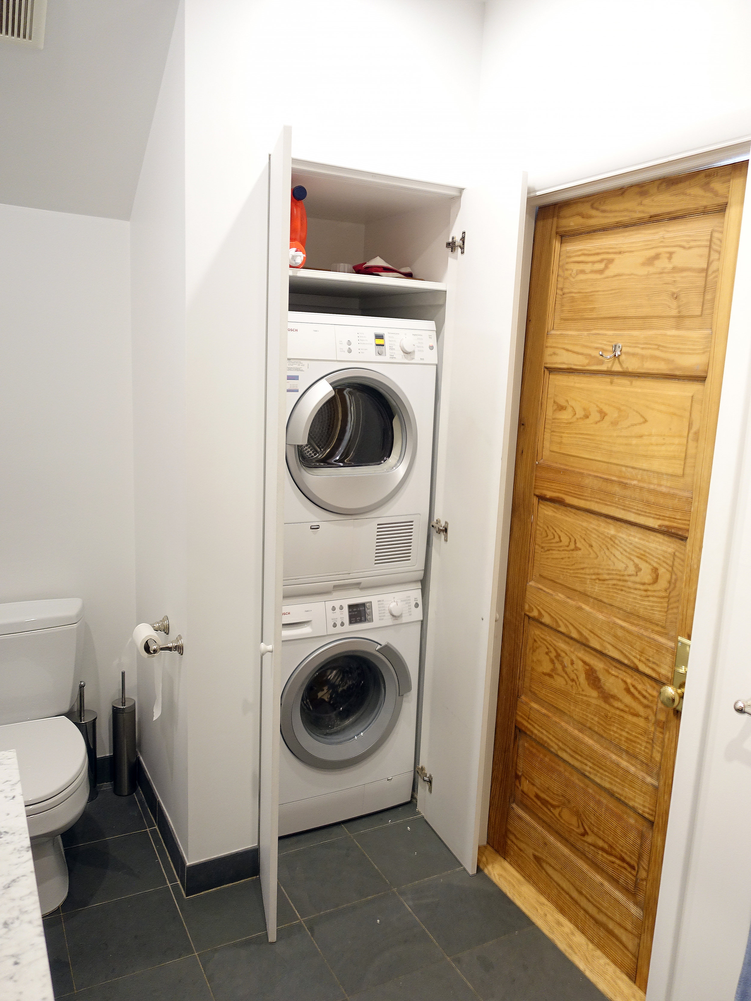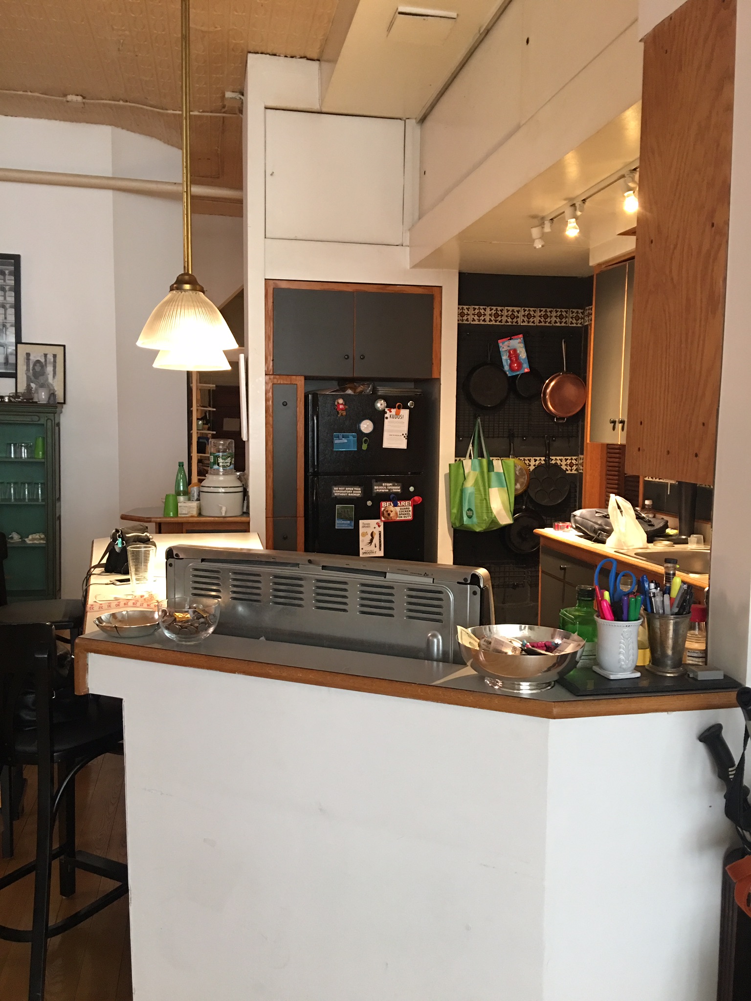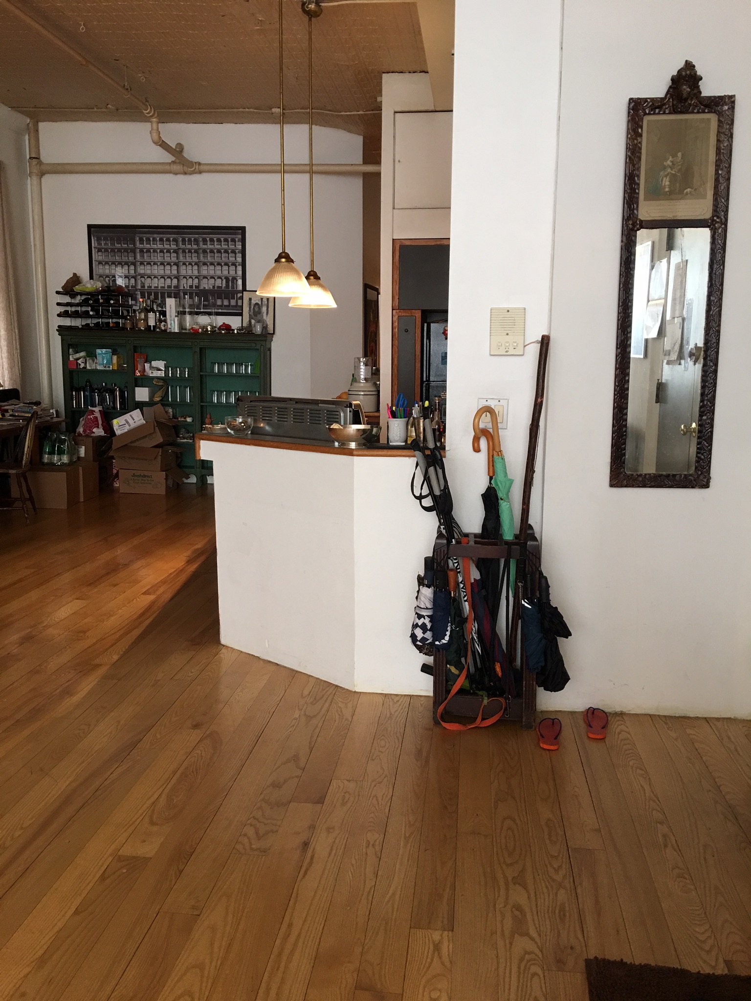NoHo Loft Kitchen and bathrooms
The kitchen and bathrooms in this NoHo loft had never been renovated even though the client had owned the space since the 1990's. The low ceiling and dated cabinets in the dark 1970's style kitchen worked against the rest of the open and light space in the loft. The client chose IKEA cabinets and fronts and a marble slab for the countertop. Joanna reworked the kitchen layout to take advantage of the existing footprint. A useless expanse of ceiling storage was demolished to gain ceiling height in the space and to reveal the original tin ceiling. Tiling the walls to the top of the space gives this kitchen the airy and open feeling it lacked previously. Now the kitchen has better flow, more storage, and added appliances, like a built-in microwave. It is both functional and a showpiece.
The loft's one bathroom was dark and had various levels within the small room. The laundry room, next to the bathroom, was underused. The space in the original bathroom was reconfigured to house the washer and dryer inside a closet and the bathroom floor was leveled. The laundry room was converted to a second bright and airy bathroom space with a shower in it. The sink cabinets were created with reclaimed wood the client was able to source for free.
The new spaces use simple, yet classic materials: subway tile, reclaimed wood, slate, and marble. The spaces are updated, yet feel in sync and are consistent with the industrial roots of the original loft space.
Images before renovation


